Summerhill & Hickory Manor - Apartment Living in Lenexa, KS
About
Welcome to Summerhill & Hickory Manor
16005 W 84th Terrace Lenexa, KS 66219P: 913-894-9779 TTY: 711
F: 913-894-8154
Office Hours
Monday through Friday: 9:00 AM to 5:00 PM. Saturday: 10:00 AM to 5:00 PM. Sunday: 12:00 PM to 5:00 PM.
Summerhill and Hickory Manor provide luxurious accommodations in an unbeatable location in Lenexa, Kansas. Nestled in the heart of the city, residents enjoy easy access to top-notch amenities and conveniences such as shopping, dining, schools, and commuter-friendly freeways. Experience the best of Lenexa living with these two exceptional communities.
Summerhill and Hickory Manor in Lenexa, KS, cater to those seeking superior service, unmatched quality, and genuine functionality. Our duplex homes provide world-class living that surpasses expectations. Embrace the picture-perfect lifestyle at Summerhill and Hickory Manor, where you'll find the epitome of comfort and luxury.
Summerhill and Hickory Manor present three bedroom duplex homes for rent with open kitchens, wood-burning fireplaces, and ample storage spaces. These residences offer two car garages, personal patios or decks, and redefine sophisticated living. Enjoy refined comforts and elevated living experiences in every aspect of these upscale homes.
Floor Plans
3 Bedroom Floor Plan
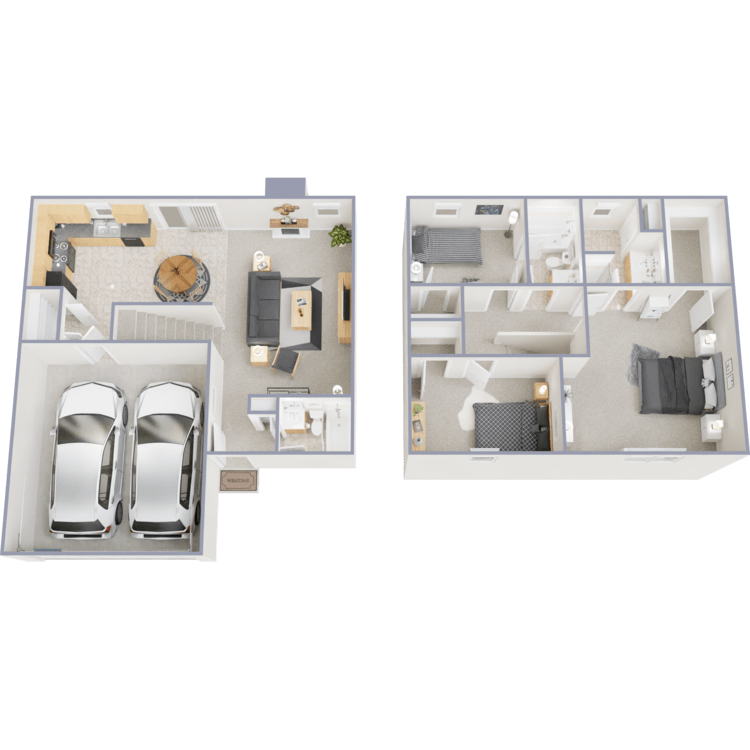
Two Story Duplex (Summerhill)
Details
- Beds: 3 Bedrooms
- Baths: 2.5
- Square Feet: 1550
- Rent: $1995
- Deposit: $1500
Floor Plan Amenities
- Central Air
- Cozy Wood Burning Fireplace
- Dishwasher
- Finished Laundry Rooms
- Full Basements
- Gas Furnace
- Mini Blinds
- Personal Patio or Deck
- Range or Oven
- Spacious Walk-in Closets
- Double Car Garages
- Vertical Blinds
* In Select Apartment Homes
Floor Plan Photos
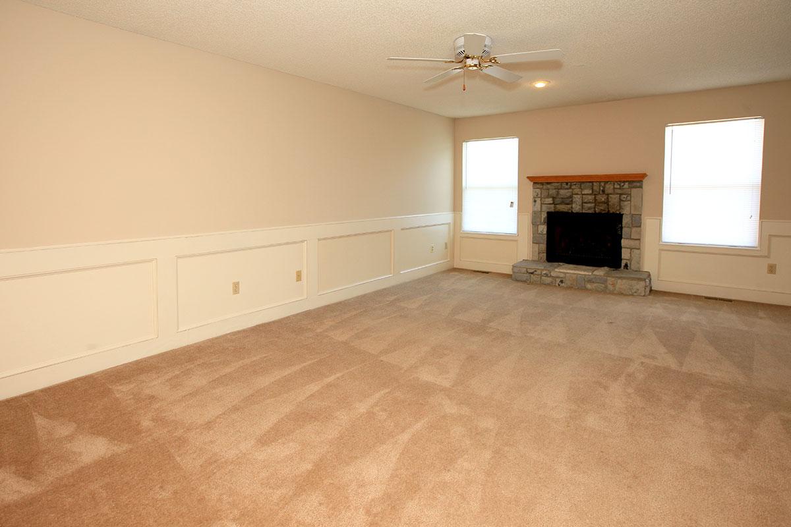
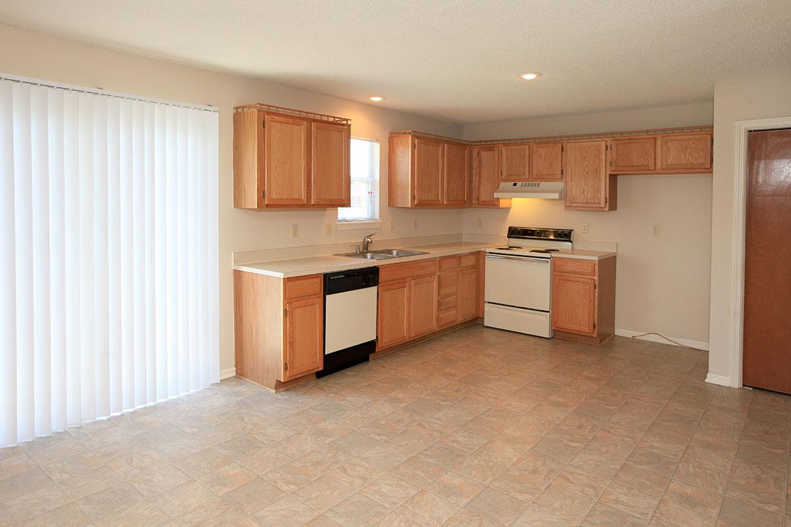
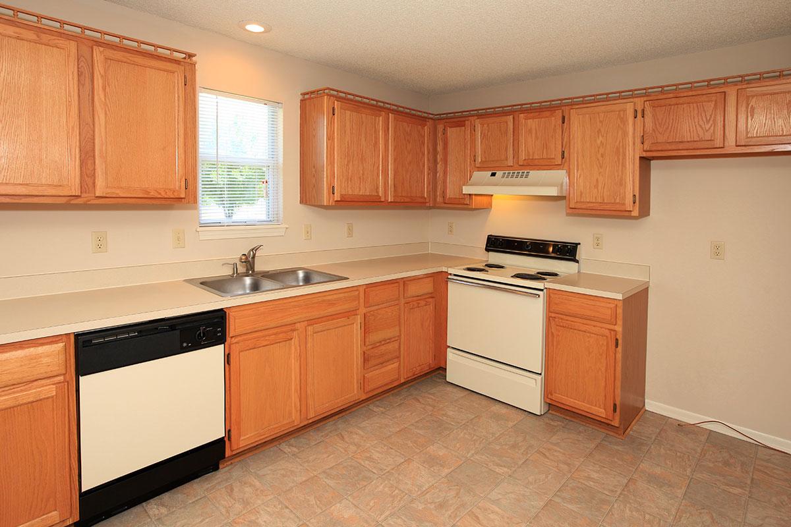
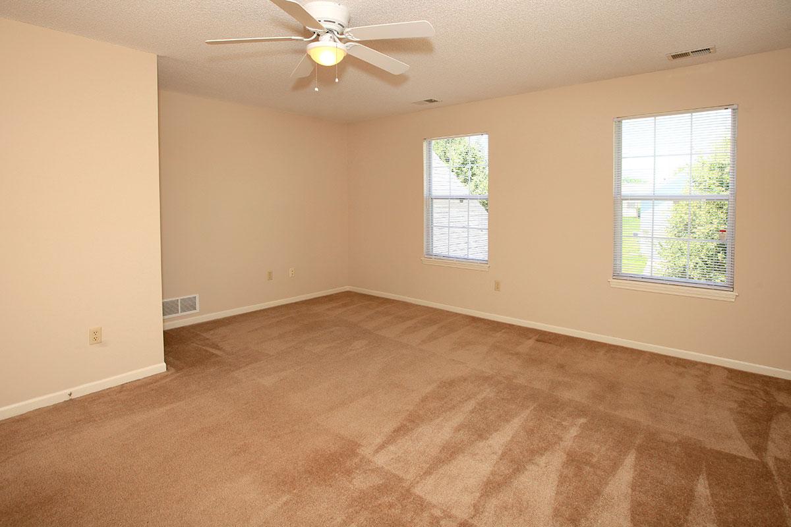
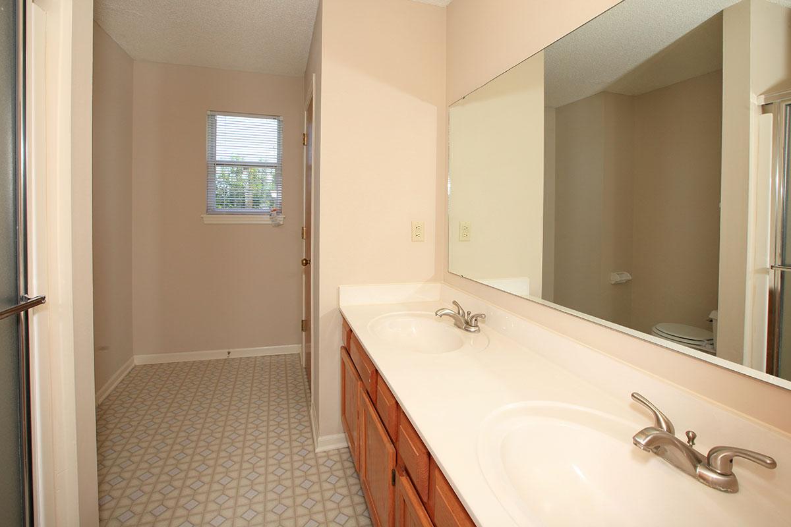
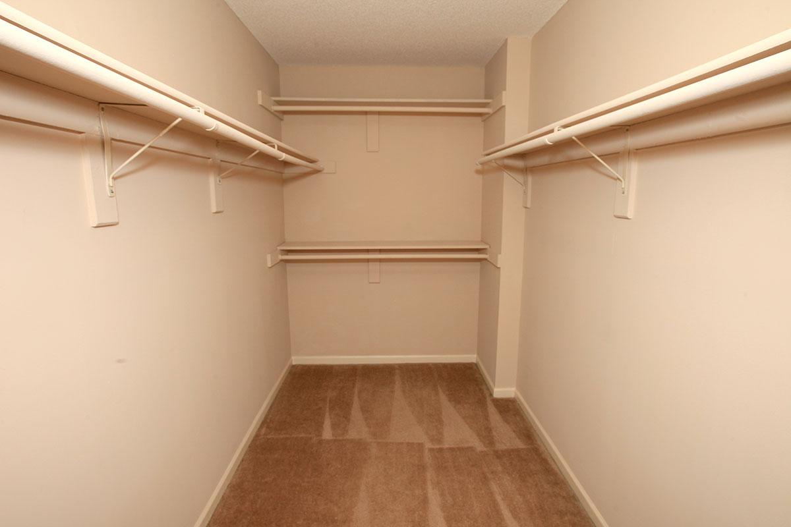
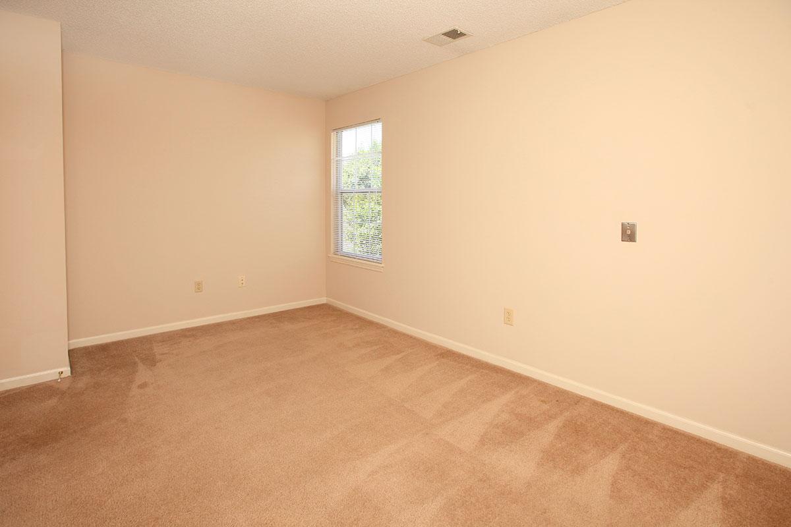
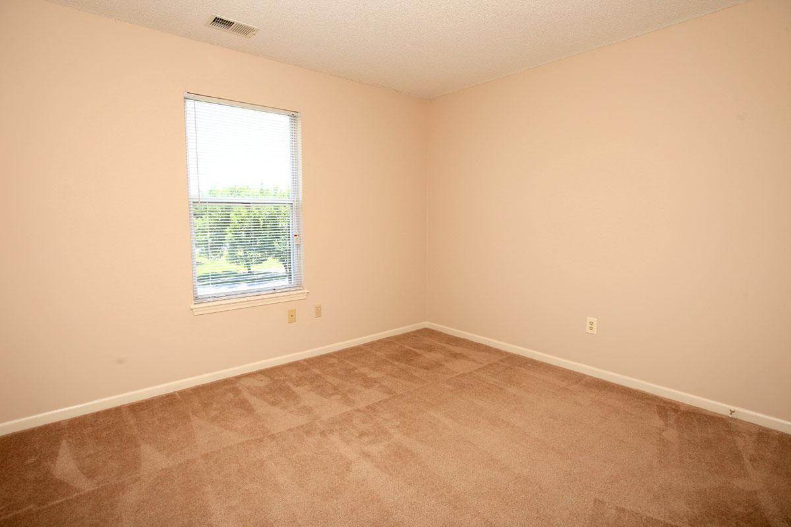
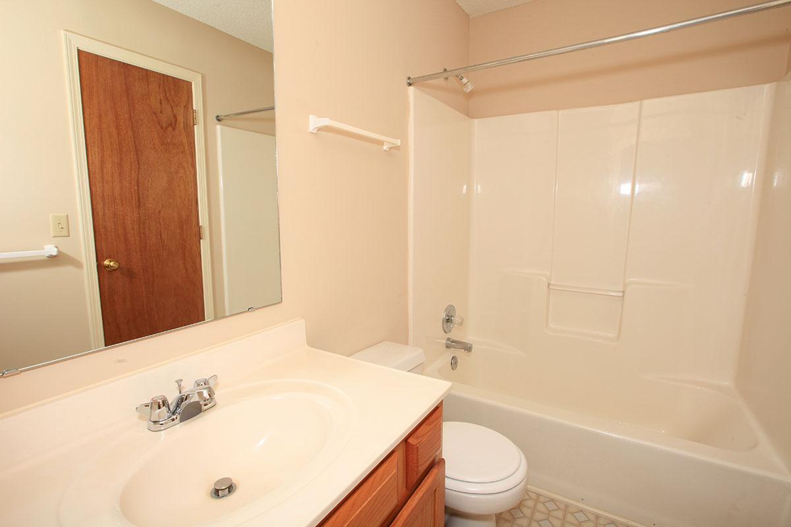
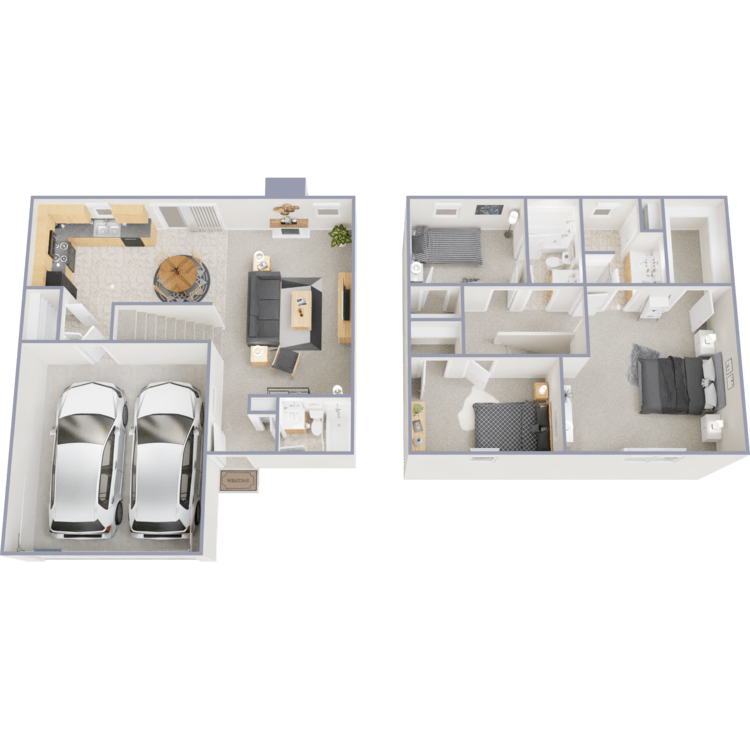
Two Story Duplex (Hickory Manor)
Details
- Beds: 3 Bedrooms
- Baths: 2.5
- Square Feet: 1550
- Rent: $1995
- Deposit: $1500
Floor Plan Amenities
- Central Air
- Cozy Wood Burning Fireplace
- Dishwasher
- Finished Laundry Rooms
- Full Basements
- Gas Furnace
- Mini Blinds
- Range or Oven
- Vertical Blinds
- Spacious Walk-in Closets
* In Select Apartment Homes
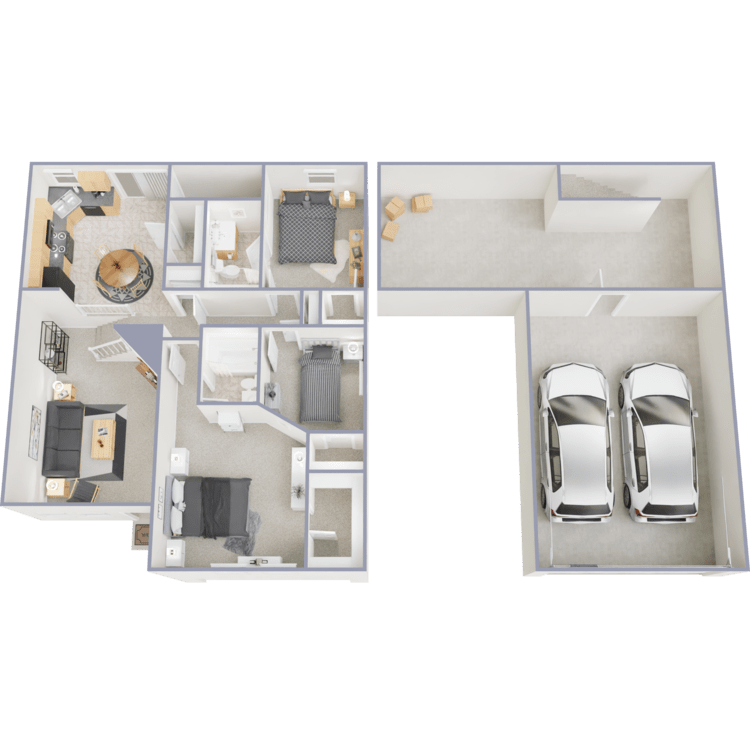
Split Level Duplex (Hickory Manor)
Details
- Beds: 3 Bedrooms
- Baths: 2
- Square Feet: 1450
- Rent: Call for details.
- Deposit: $1500
Floor Plan Amenities
- Central Air
- Cozy Wood Burning Fireplace
- Dishwasher
- Finished Laundry Rooms
- Gas Furnace
- Mini Blinds
- Personal Patio or Deck
- Range or Oven
- Spacious Walk-in Closets
- Vertical Blinds
* In Select Apartment Homes
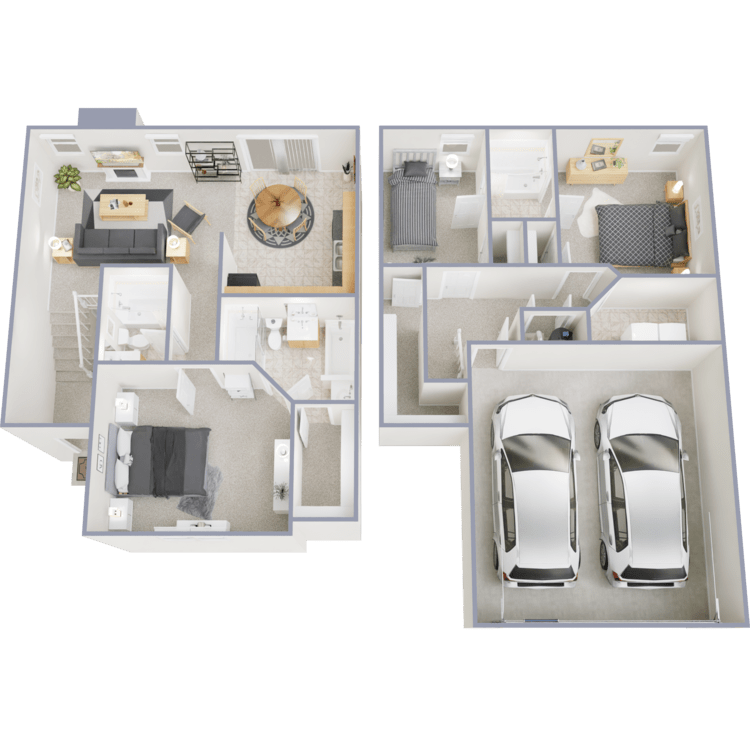
Bi-Level Duplex (Hickory Manor)
Details
- Beds: 3 Bedrooms
- Baths: 2.5
- Square Feet: 1625
- Rent: $1965
- Deposit: $1500
Floor Plan Amenities
- Cozy Wood Burning Fireplace
- Dishwasher
- Finished Laundry Rooms
- Gas Furnace
- Mini Blinds
- Range or Oven
- Separate Tub and Shower in Master Bath
- Spacious Walk-in Closets
- Double Car Garages
- Vertical Blinds
* In Select Apartment Homes
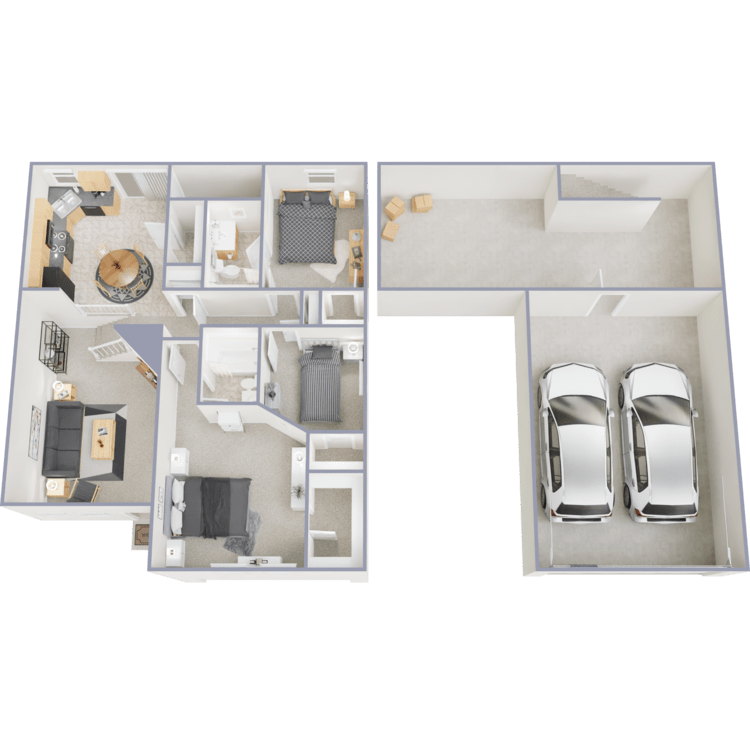
Split Level Duplex (Summerhill)
Details
- Beds: 3 Bedrooms
- Baths: 2
- Square Feet: 1450
- Rent: $1895
- Deposit: $1500
Floor Plan Amenities
- Central Air
- Cozy Wood Burning Fireplace
- Dishwasher
- Finished Laundry Rooms
- Gas Furnace
- Personal Basement
- Personal Patio or Deck
- Range or Oven
- Spacious Walk-in Closets
- Vertical Blinds
* In Select Apartment Homes
Floor Plan Photos
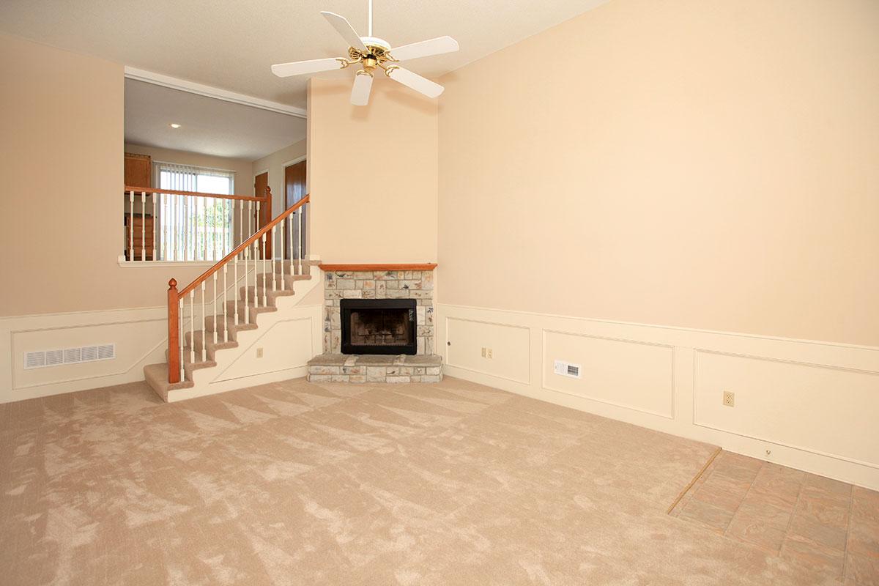
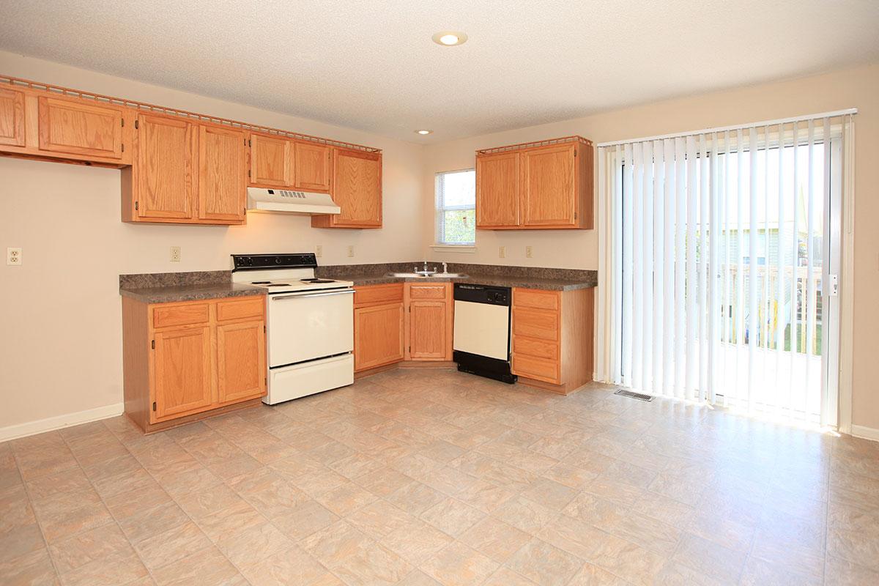
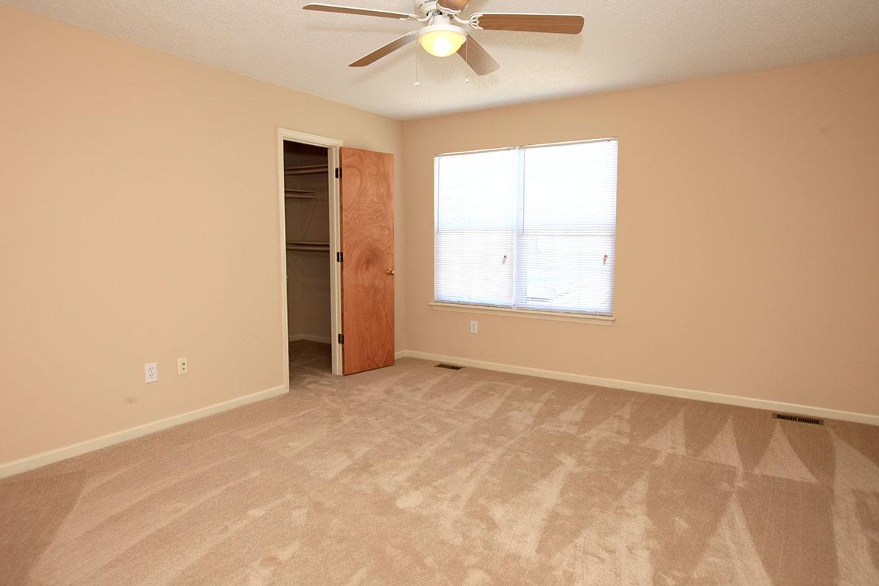
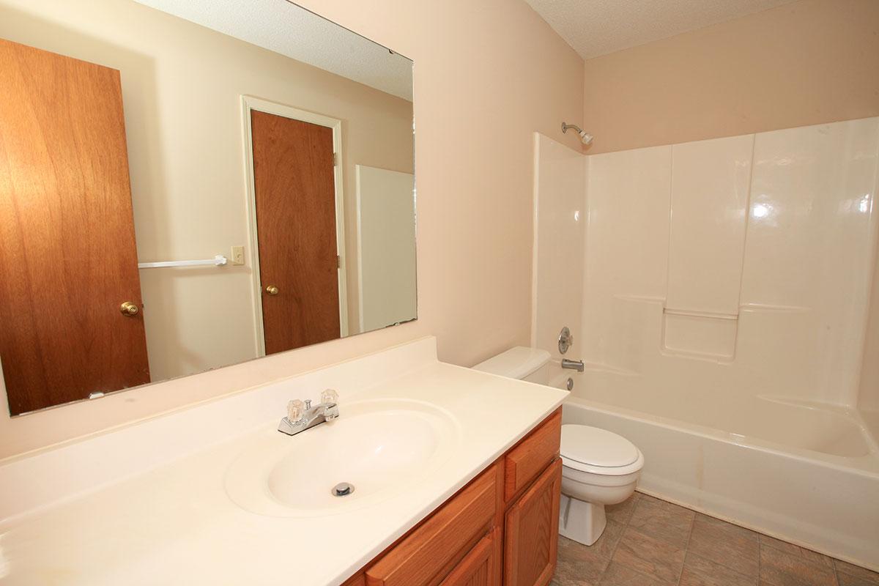
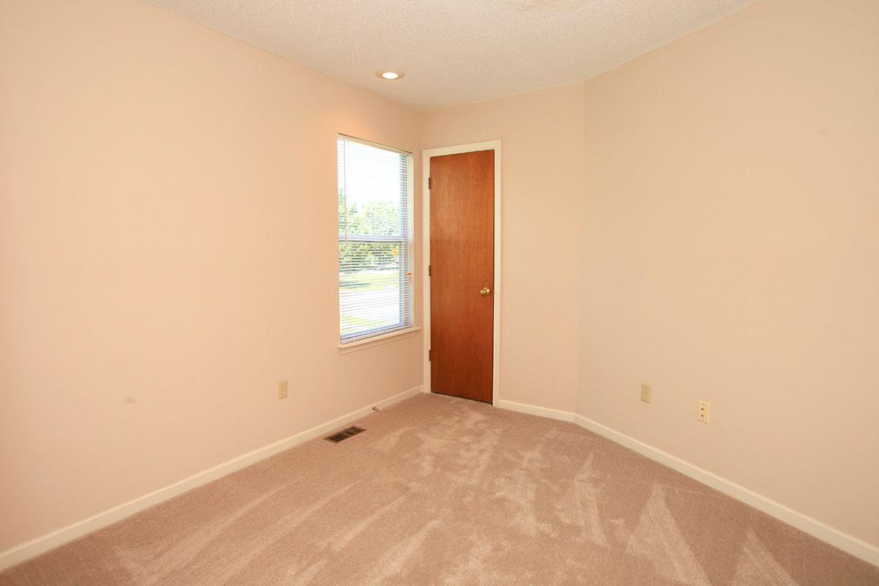
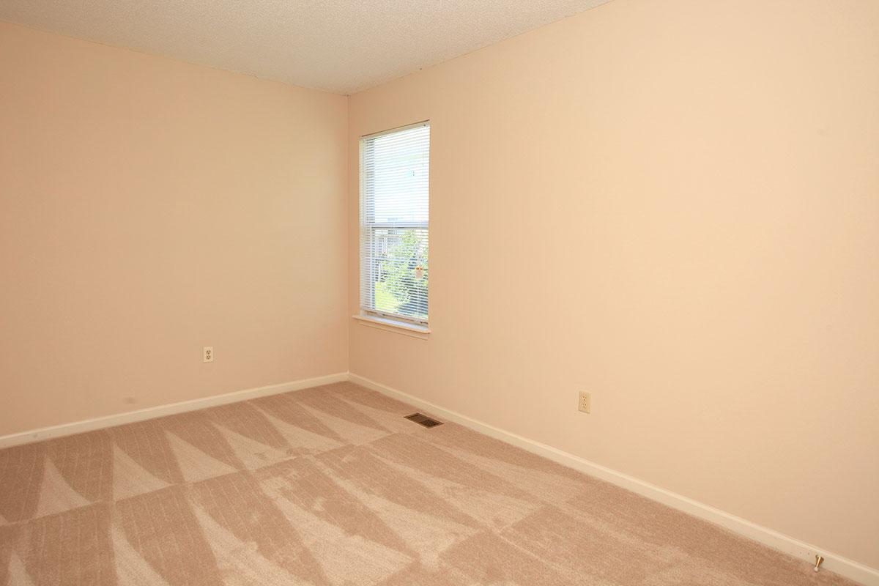
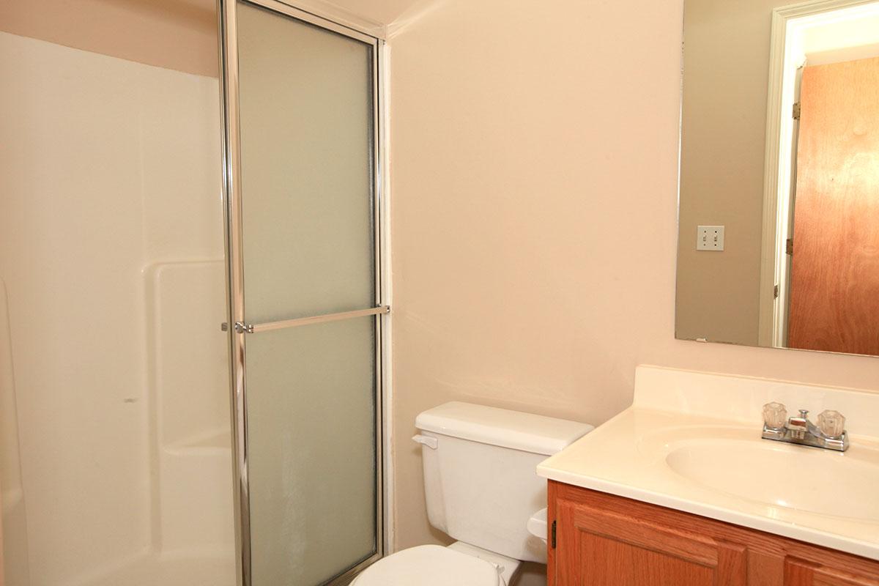
Show Unit Location
Select a floor plan or bedroom count to view those units on the overhead view on the site map. If you need assistance finding a unit in a specific location please call us at 913-894-9779 TTY: 711.
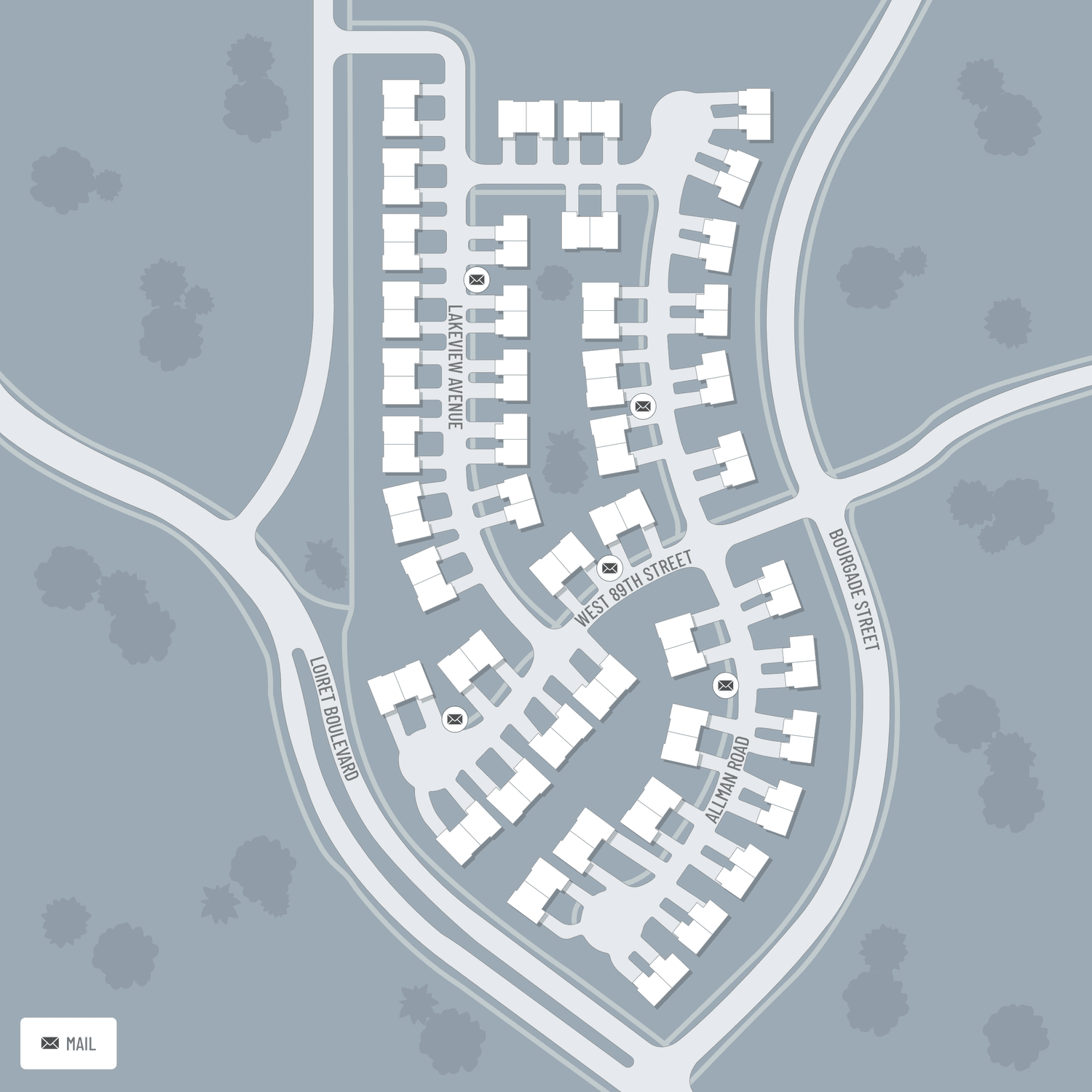
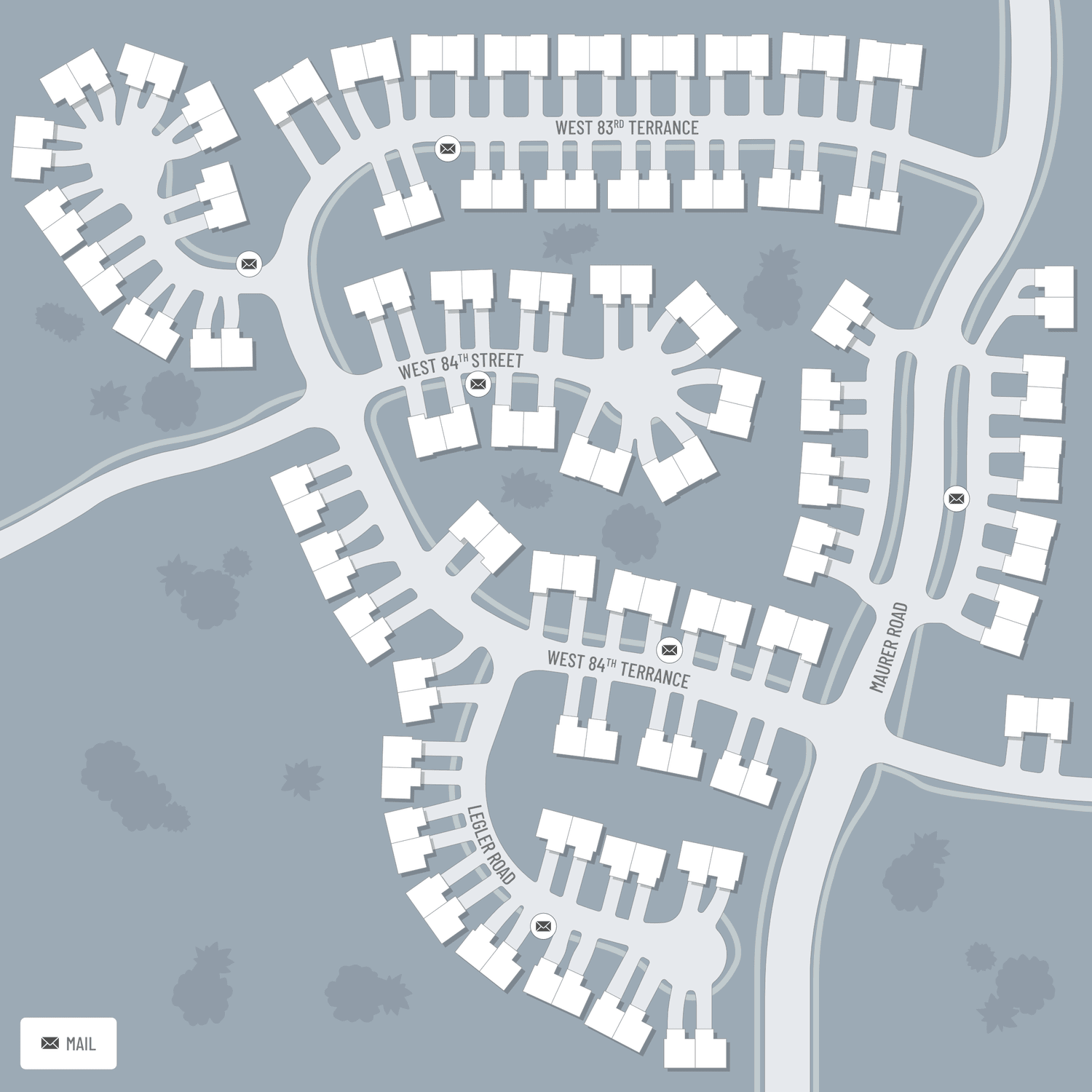
Amenities
Explore what your community has to offer
Community Amenities
- Double Car Garages
- Easy Access to Highways
- Easy Access to Shopping and Fine Dining
- Finished Laundry Rooms
- Full Basements
Apartment Features
- Central Air
- Cozy Wood Burning Fireplace
- Dishwasher
- Full Basements
- Gas Furnace
- Mini Blinds
- Personal Patio or Deck
- Range or Oven
- Spacious Walk-in Closets
- Vertical Blinds
Pet Policy
Pets Welcome Upon Approval. Please call for details.
Photos
Amenities
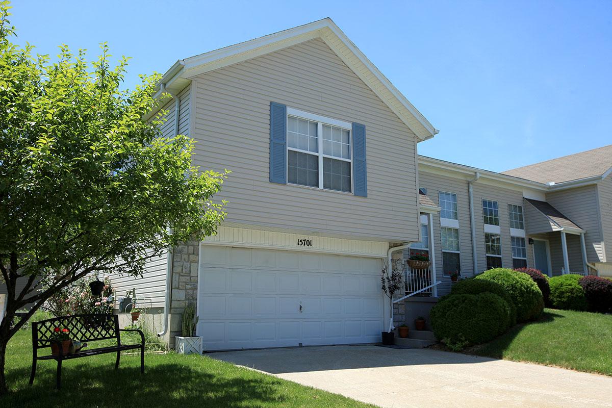
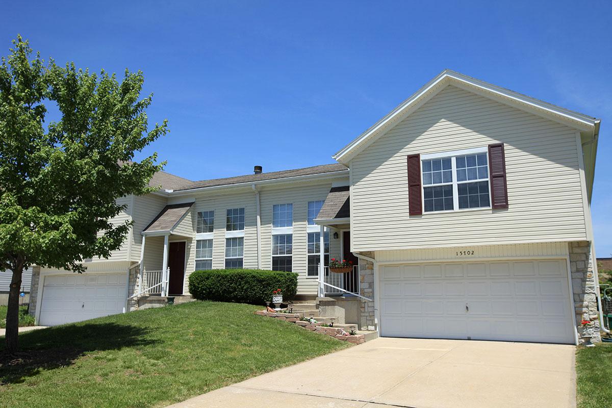
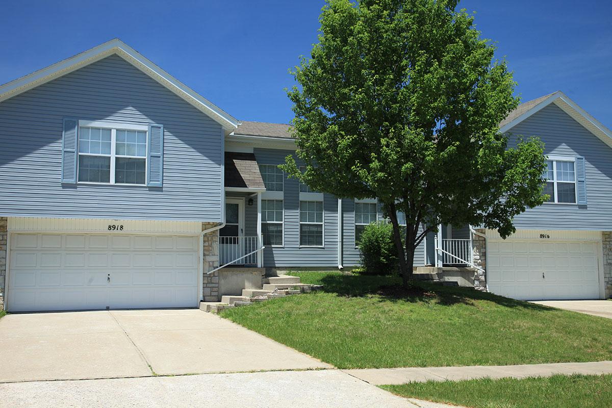
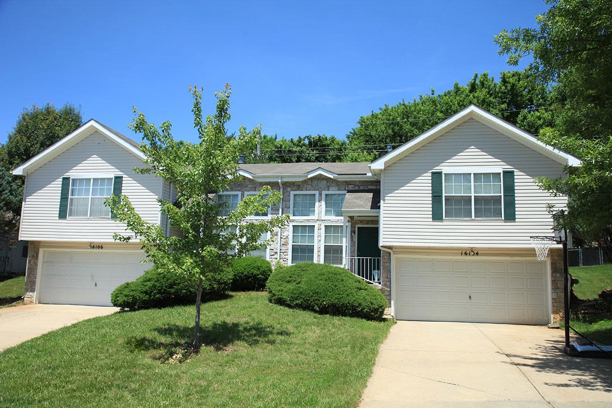
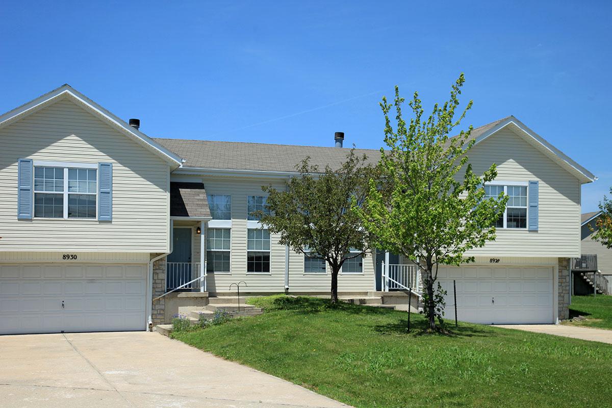
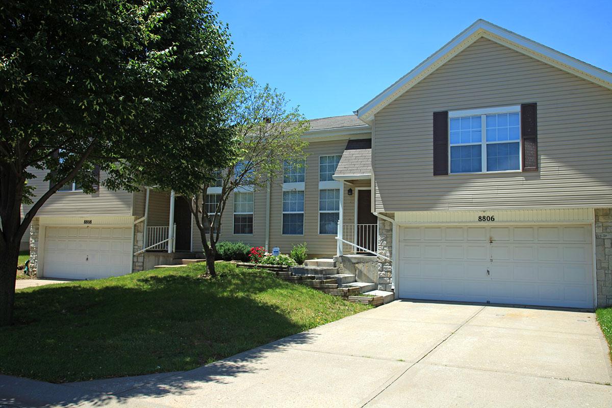
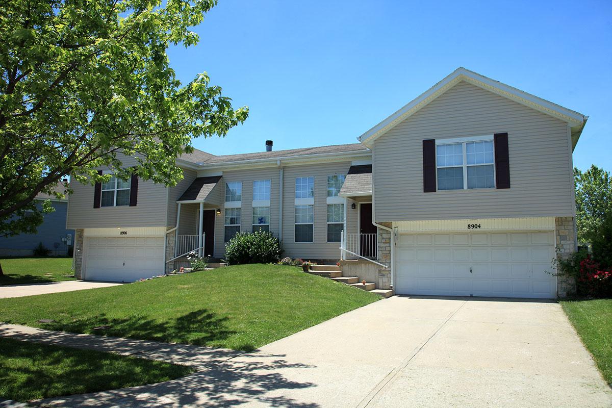
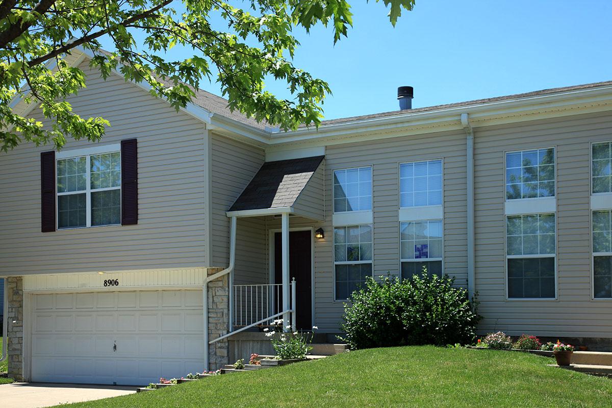
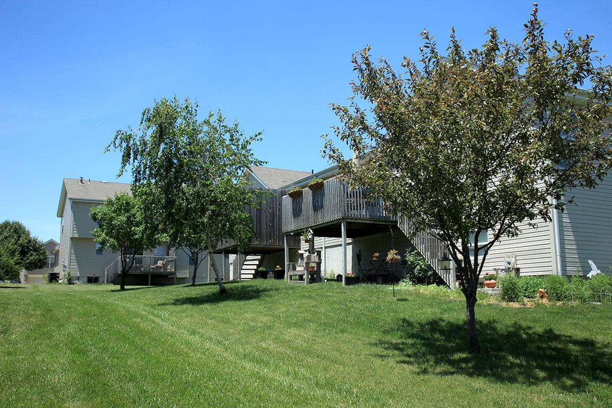
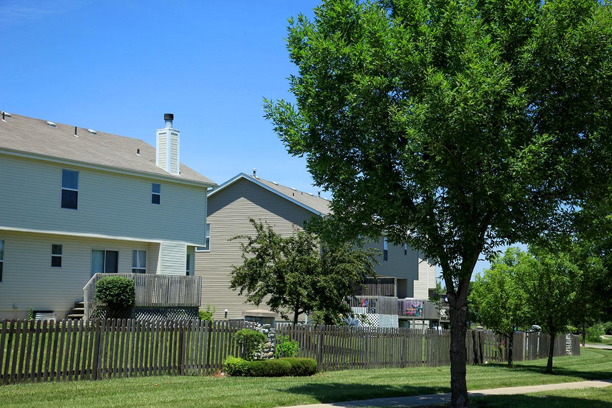
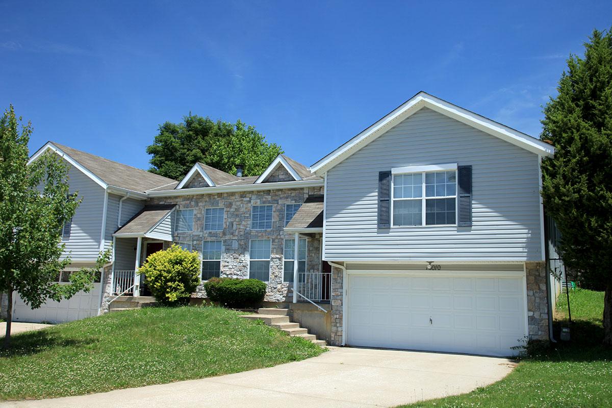
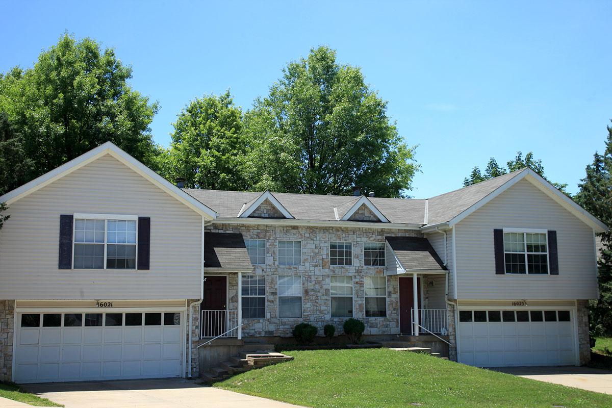
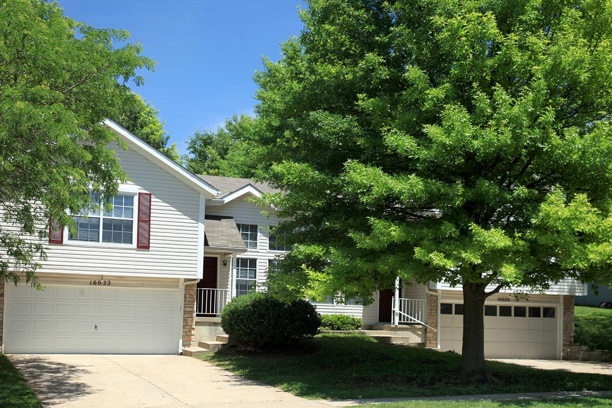
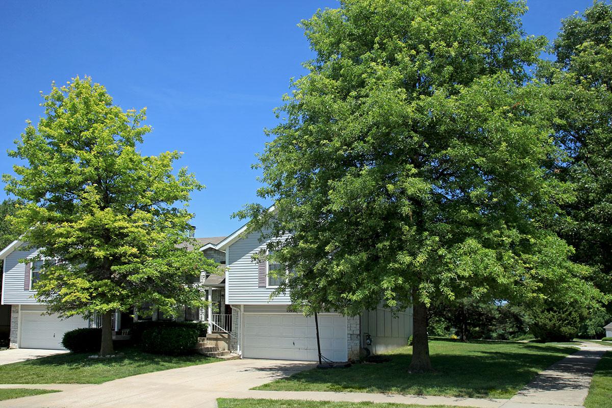
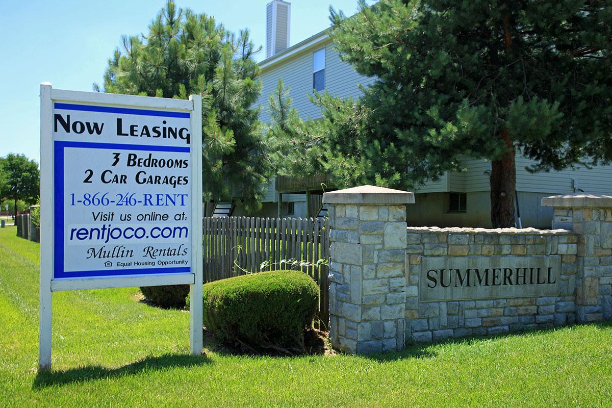
Split Level Duplex







Two Story Duplex









Neighborhood
Points of Interest
Summerhill & Hickory Manor
Located 16005 W 84th Terrace Lenexa, KS 66219Bank
Cinema
Entertainment
Fitness Center
Golf Course
Grocery Store
High School
Hospital
Middle School
Park
Post Office
Preschool
Restaurant
Salons
School
Shopping
University
Contact Us
Come in
and say hi
16005 W 84th Terrace
Lenexa,
KS
66219
Phone Number:
913-894-9779
TTY: 711
Fax: 913-894-8154
Office Hours
Monday through Friday: 9:00 AM to 5:00 PM. Saturday: 10:00 AM to 5:00 PM. Sunday: 12:00 PM to 5:00 PM.